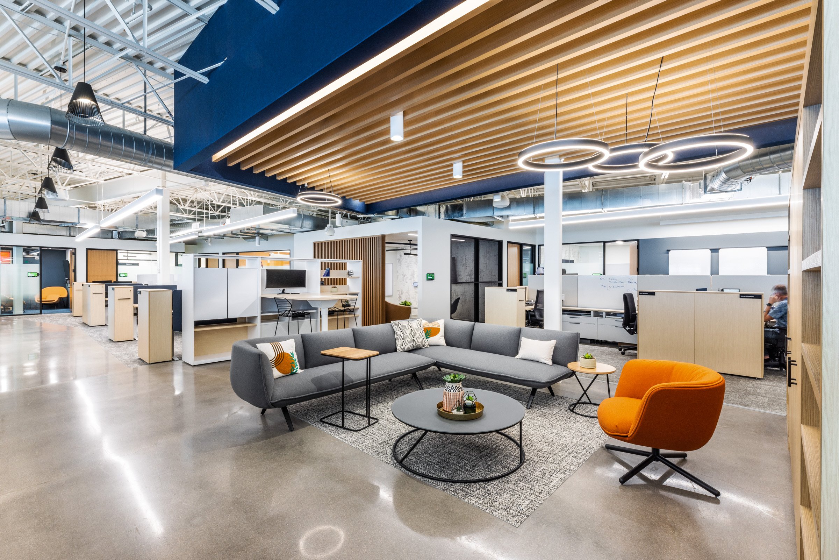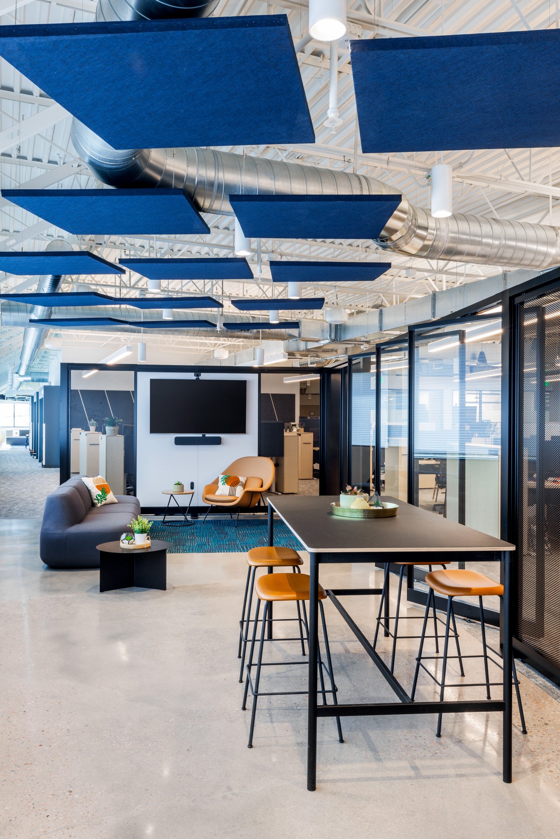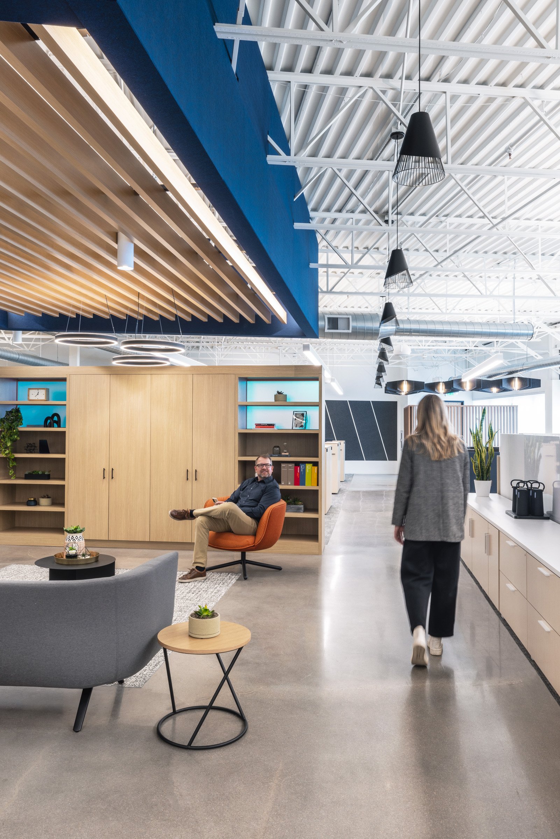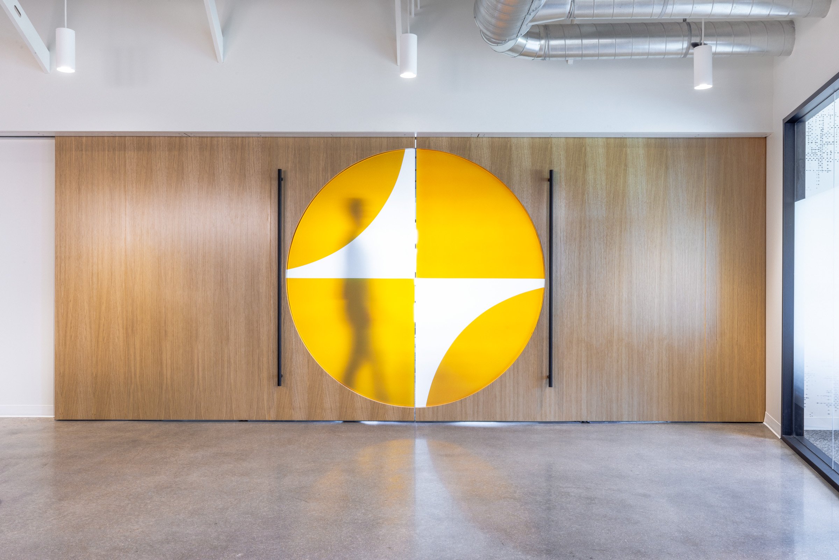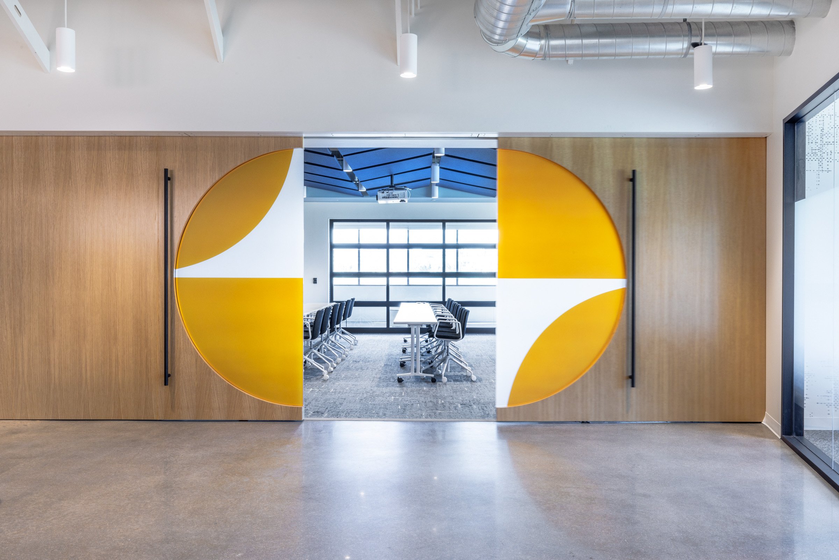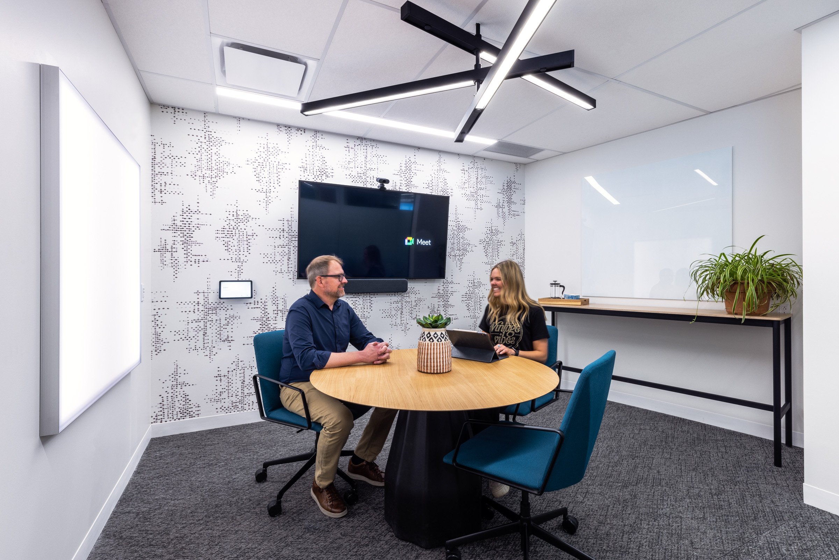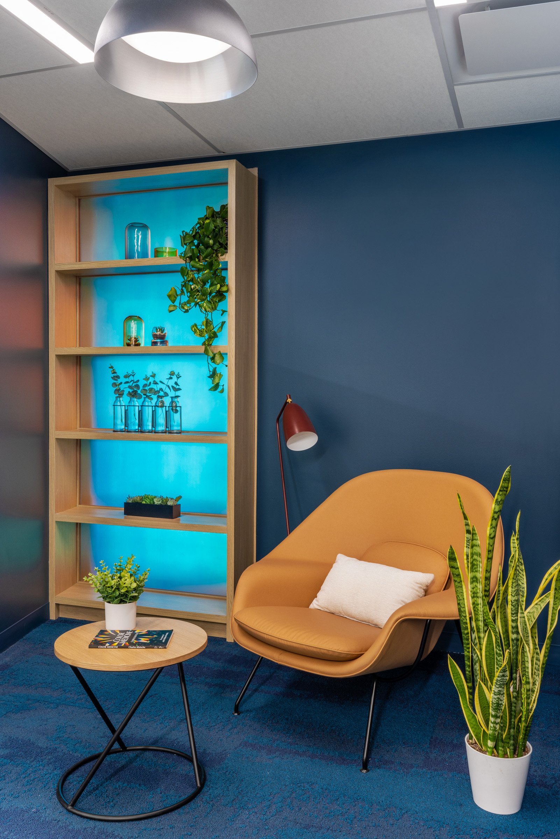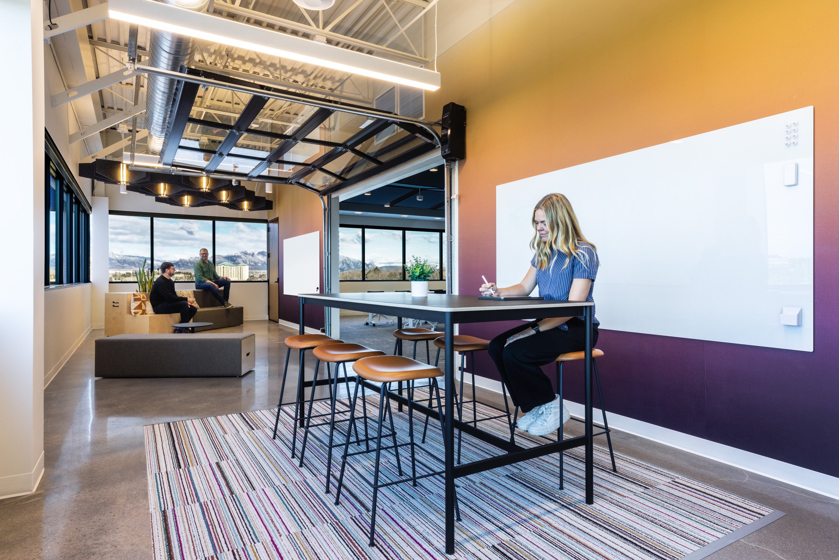Hunter Douglas
Mastery of LIght
Hunter Douglas has paved the way for architectural solutions and window treatments all across the world. They are ‘masters of light’ and are a benchmark for the industry worldwide. Hunter Douglas wanted to apply the same forward-thinking approach that they use in their product design to their office space in Broomfield, Colorado, and for this challenge, they looked to Blitz.
At a time when working from home was prevalent, designing a space that encouraged and enabled teams to return to the office was critical. A strong sense of brand and a spectrum of tailored work environments accommodate the everyday tasks of their product engineers and designers in a way most homes cannot. By bringing the walls down and creating an open office landscape, the new space captured shared views of the mountains and allowed for a more energetic and collaborative atmosphere supported by enclosed rooms fit for specific purposes.
-
Client: Hunter Douglas
Location: Broomfield, Colorado
Size: 16,300 SQFT
Completion Date: 2023 -
Architecture, Interior Design, Furniture Selection & Coordination, Environmental Graphics, Lighting Design
-
Seth Hanley, Katie Chapman, Erika Russel, Justin Beadle
Photography: Pete Eklund
Integrated Branding
Upon entering the space, large sliding doors come together to form the iconic Hunter Douglas logo. The theme of translucency is continued through the space, reflecting the many characteristics of light and the strong psychological impact it has on people and environments, creating a fitting home for ‘masters of light.’

