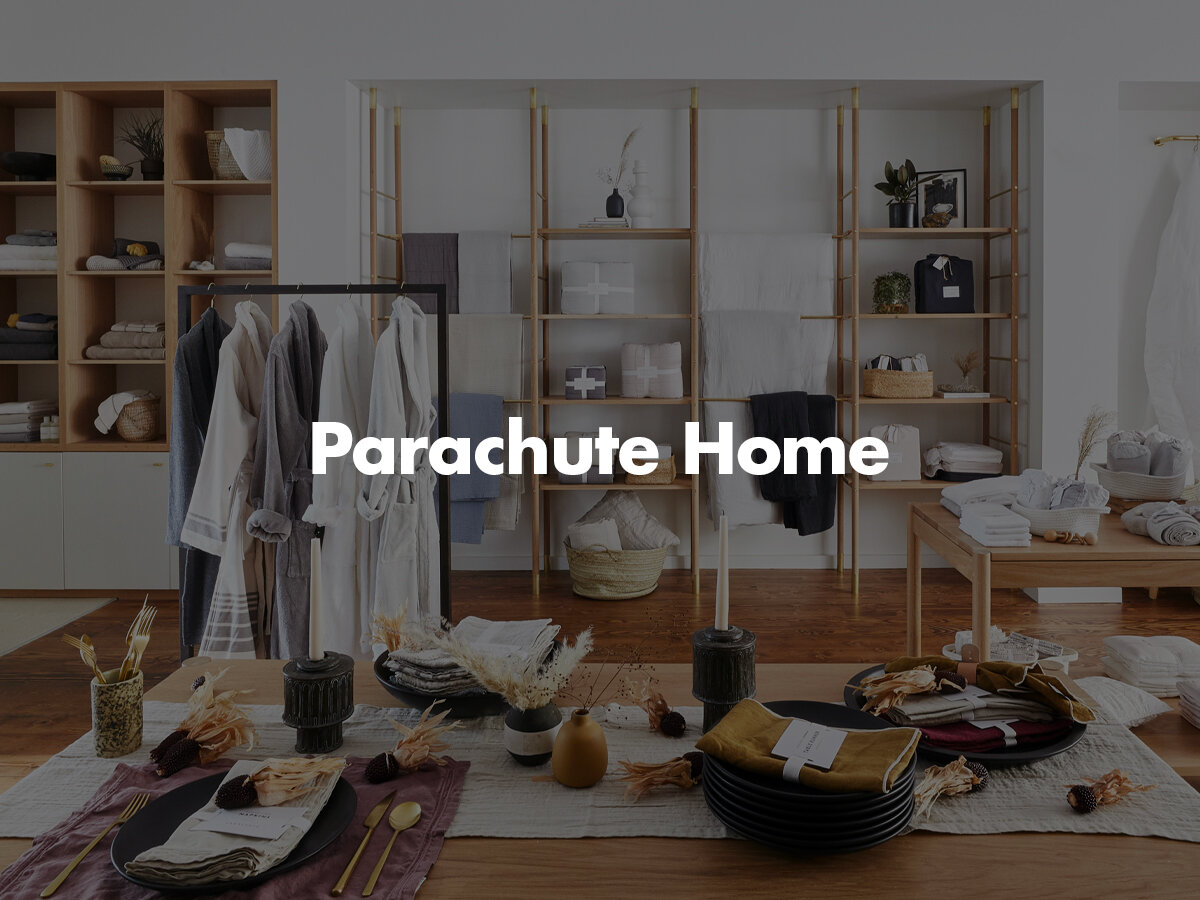Curated cross connections.
To celebrate the 1923 brick building’s natural, industrial character Blitz designed a comfortable work/meet environment that is elevated and approachable. Timber ceilings and exposed brick walls are complemented by a lush finish palette and lots of greenery, tying together a selection of reused furniture, new pieces and a delightful San Francisco-centric art collection.
A key strategy was to create openness and flow while balancing this Venture Capital firm’s privacy and security. The east side is hospitality forward, welcoming staff as well as visitors. A large open area including a well appointed kitchen can be arranged to host a variety of events including all-hands meetings, education and training seminars, and of course celebrations - large and small. Additional workstations, conference rooms, phone rooms and a large formal board room gives scalable options for nearly any kind of activity. Adjustable fabric screens add separation and privacy when needed.
MENLO VENTURES
LOCATION
San Francisco, California
SIZE
6,800 SF
SCOPE
Architecture
Interior Design
Furniture Design
Environmental Graphics
PHOTOGRAPHY
Reflex Imaging











