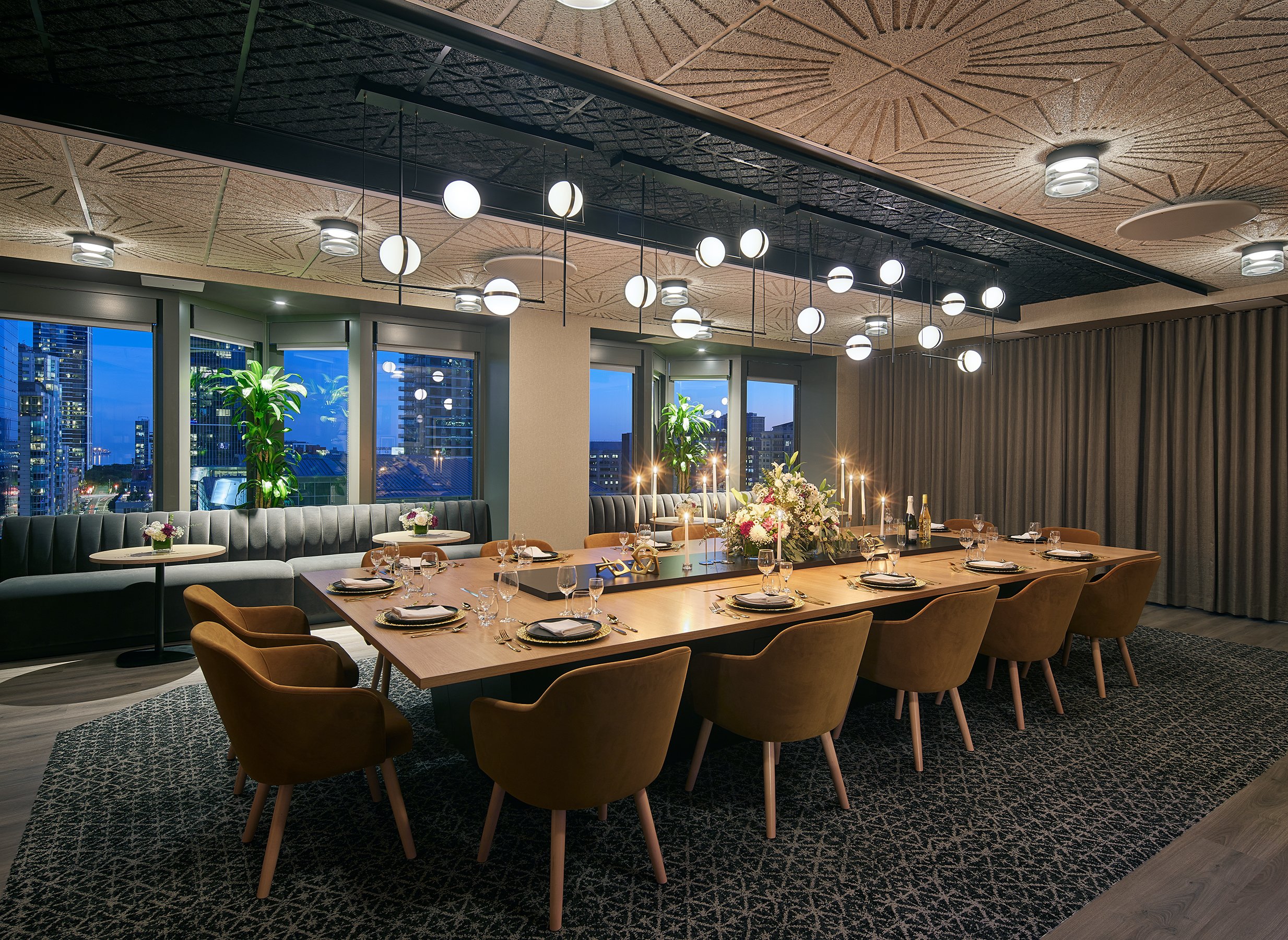A Love Letter to San Francisco.
In the age of work site flexibility, Okta wanted to create a space that clearly defines their San Francisco Headquarters HOME for the team, regardless of where they reside.
The goal was to give local and remote team members a sense of pride and belonging by creating an irreplicable experience worthy of the trip to HQ. The concept of the Commons floor, a multi-use, unassigned work and activity space with ample resources, was guided by a whimsical immersion into it’s hometown - A “Love Letter to San Francisco”!
Okta
LOCATION
San Francisco, California
SIZE
14,400 SF
SCOPE
Architecture
Interior Design
Furniture Planning + Selection
Bespoke Furniture
Lighting Design
Environmental Graphics
Interior Landscape Design
PHOTOGRAPHY
Bruce Damonte
Video by Lloyd Ranola
The Commons floor was designed as a collage of 13 consciously curated workspaces inspired by the diverse and vibrant neighborhoods near Okta’s headquarters in San Francisco. It showcases the landmarks as well as many ‘when you know, you know’ hidden gems.
Touring the space, team members will find a Ferry Building dining room, Cable Car pop-up retail where local artisans will offer their crafts on a rotating basis, a Conservatory of Flowers tech-free mini-golf and craft area, the Okta-torium, a flex use space for collaboration and learning, as well as the Castro Theatre screening room. The center of the floor remains a well-equipped quieter work station area.
“We loved working with Blitz and were impressed by their attention to detail and affinity for designing for the nuances of the human experience in space. Around every corner is a new, delightful, and surprising environment designed to support a different type of experience and a variety of team members. The sense of joy, whimsy, and love of San Francisco is evident in every tiny detail.
Blitz is an excellent partner, and we are proud to use this space as a beta test as we continue to evolve our workplaces around the globe.”
MELISSA MYERS, HEAD OF GLOBAL WORKPLACE AND SAFETY
Lombard Street has been a tourist destination for decades but is also something locals can be proud of.
Not only on Okta’s Lombard Street was the use of bespoke and experiential graphics paramount to the design, but particularly on Lombard it created the ambiance of “The Lombard” locals know and love.
Handdrawn original artworks were produced in-house and integrated into wallcoverings and wayfinding alike.






















