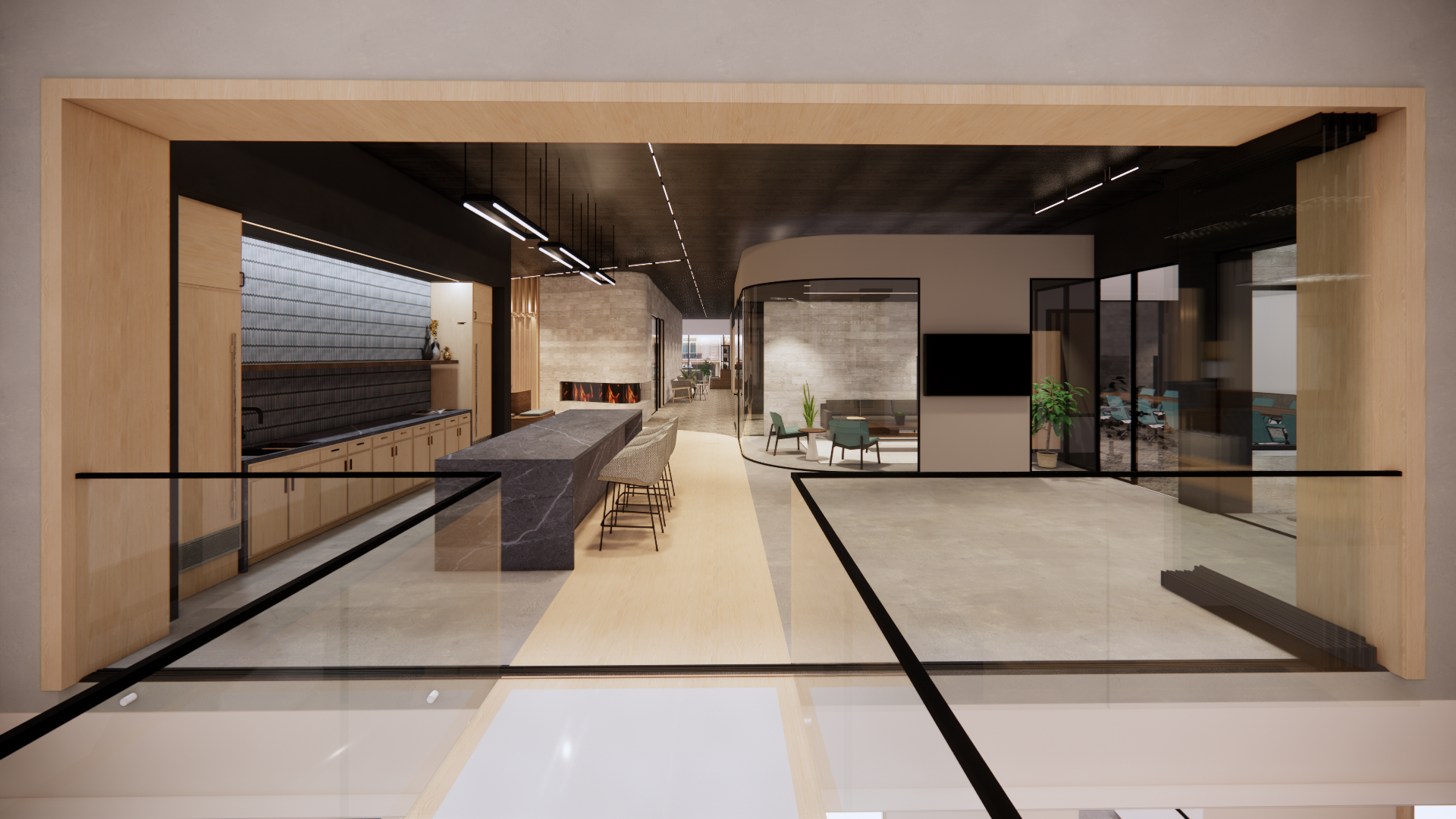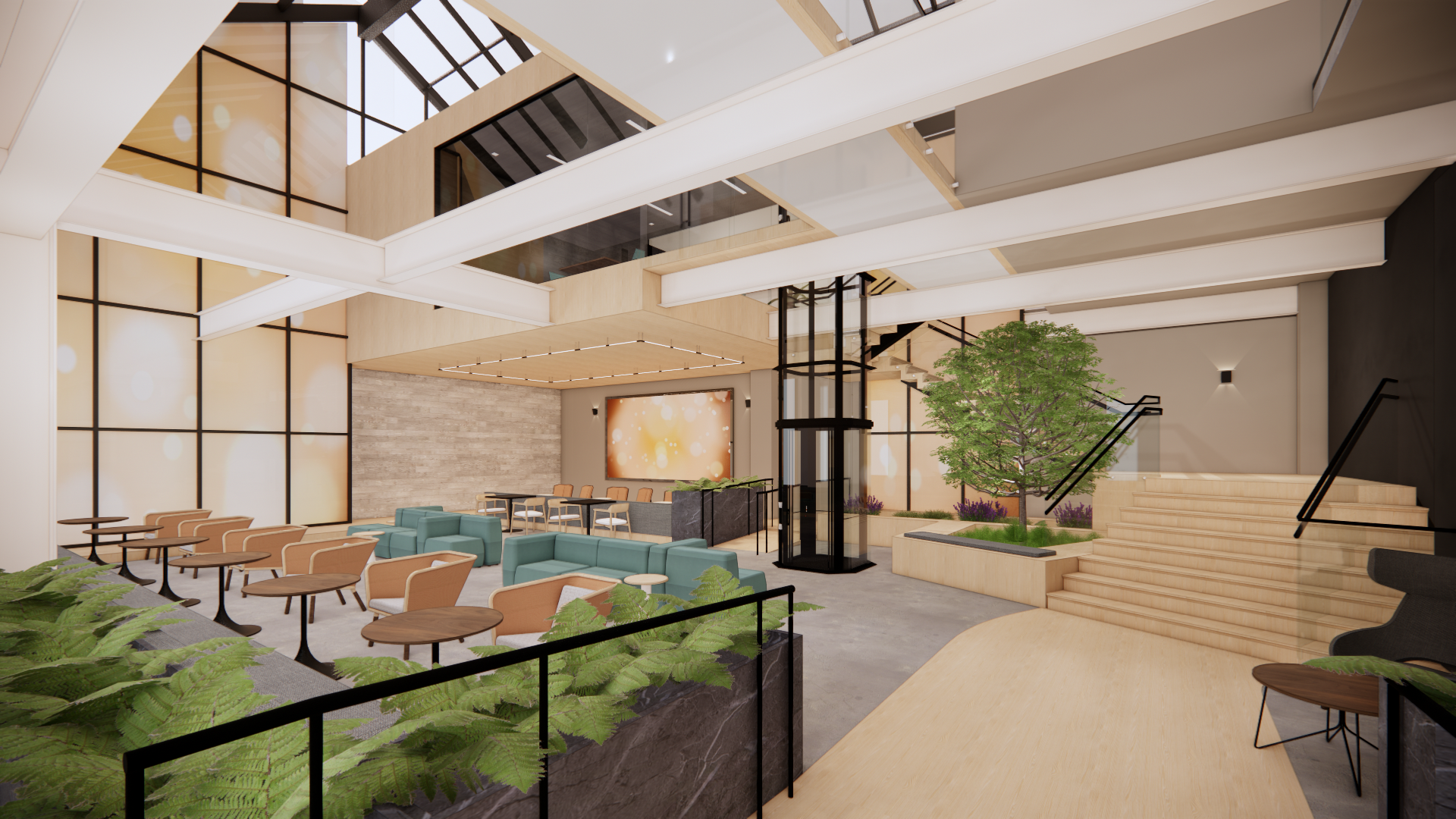Not home and not office. Not street and not garden. A place in between.
A SOFT LANDING
Our concept for the reinvention of 180 Montgomery centered on creating a soft landing. A place that removes the jarring experience of a harsh transition. A place to elegantly arrive at work, at play and when re-entering urban society. Leaning on references to the safe comforts of home while emphasizing and encouraging the social benefits of the terrestrial world, 180 Montgomery will become a magnet for the activities of the modern world.
180 is a typical, late 70’s office tower in down town San Francisco. In need of a facelift and reinvention to meet the needs of the modern employee, ownership held an invitation-only ideas competition. Blitz was honored to be shortlisted for the competition.
180 MONTY
LOCATION
San Francisco, CA
SCOPE
Architecture
Interior Design
Furniture Planning + Selection
Environmental Graphics
A connection through a series of distinct spaces that were previously separated both spatially and programmatically. The project proposes to enclose a dark, lightless mechanical roof with a translucent greenhouse giving a new illumination to the space and capturing back unused space for a floating conference center. A continuous wood paneled “road” circuits through the entire project leading from entry to entry through the café and conference center. The space has been designed to be easily broken up with operable partitions so if a tenant wanted to book the venue for a all-hands or press event it could easily be made private.









