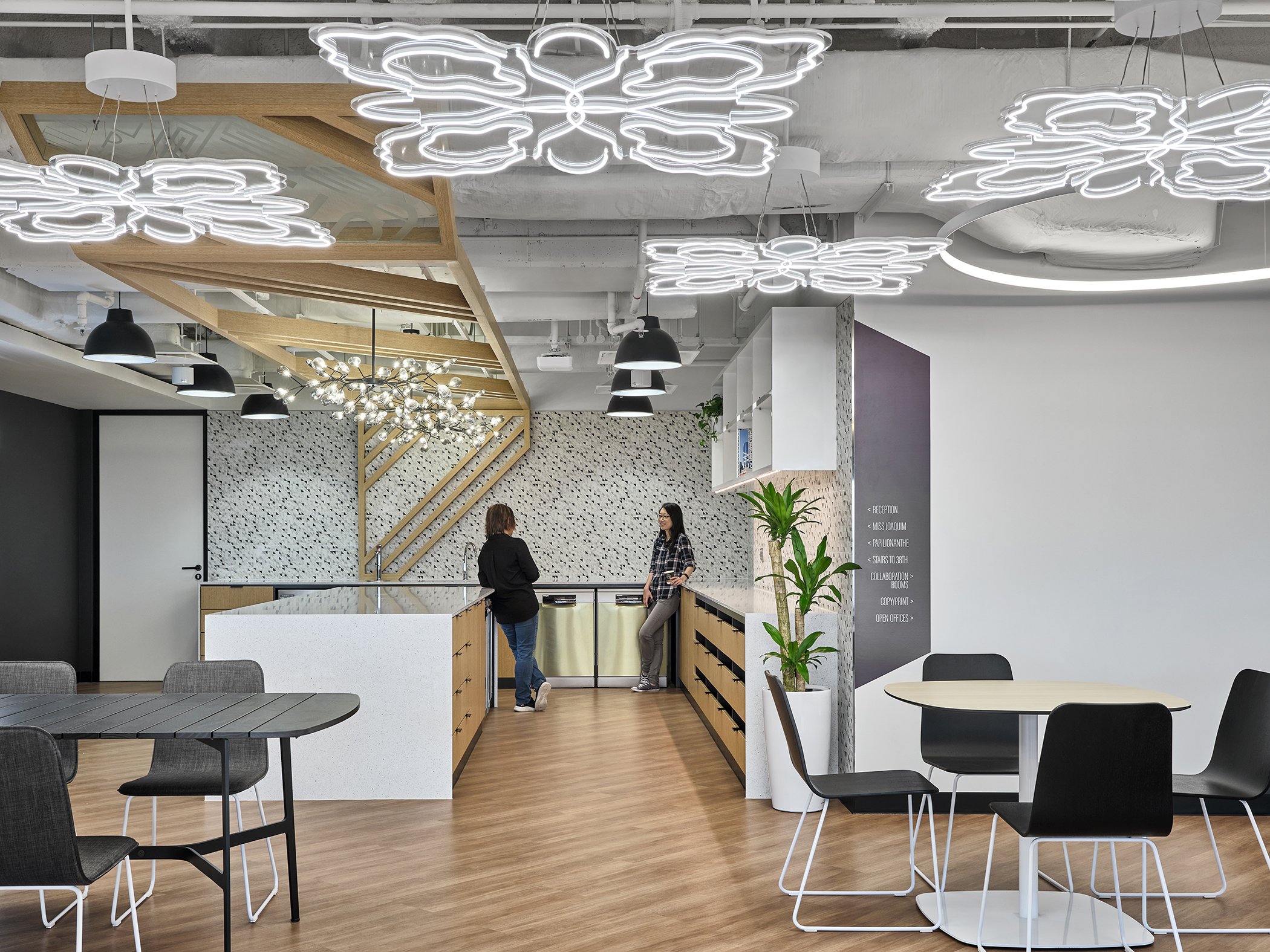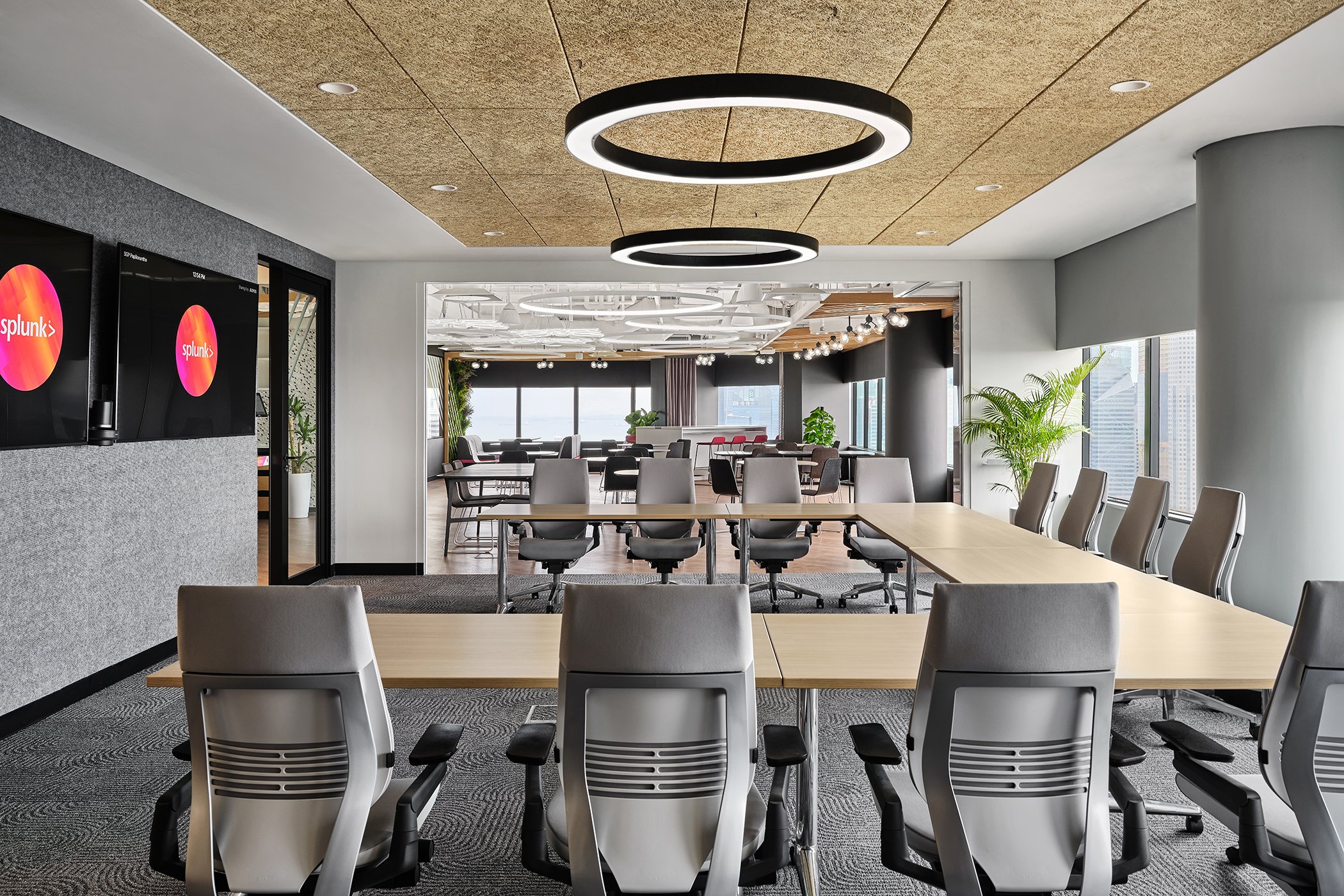Reflecting good flow.
Blitz makes the most of opportunities to do multiple offices for the same client. Understanding an organization’s values and mission, then applying that to a specific locale is one of our favorite endeavors.
For the Splunk Singapore office we delivered a welcoming and authentic experience for team members, clients and visitors, that encourages Splunkers to share their passions and innovate new ideas. Splunk’s new space can easily transform for team gatherings, task driven collaboration, or become an exciting entertainment space. The orientation, materials, and layout is respective of biophilic, WELL, and LEED concepts, and respectful of feng shui principles. Oh and of course, highlighting the killer view!
SPLUNK SINGAPORE
LOCATION
Singapore
SIZE
14,285 SF
SCOPE
Architecture
Interior Design
Furniture Planning and Selection
Environmental Graphics
PHOTOGRAPHY
Owen Raggett















