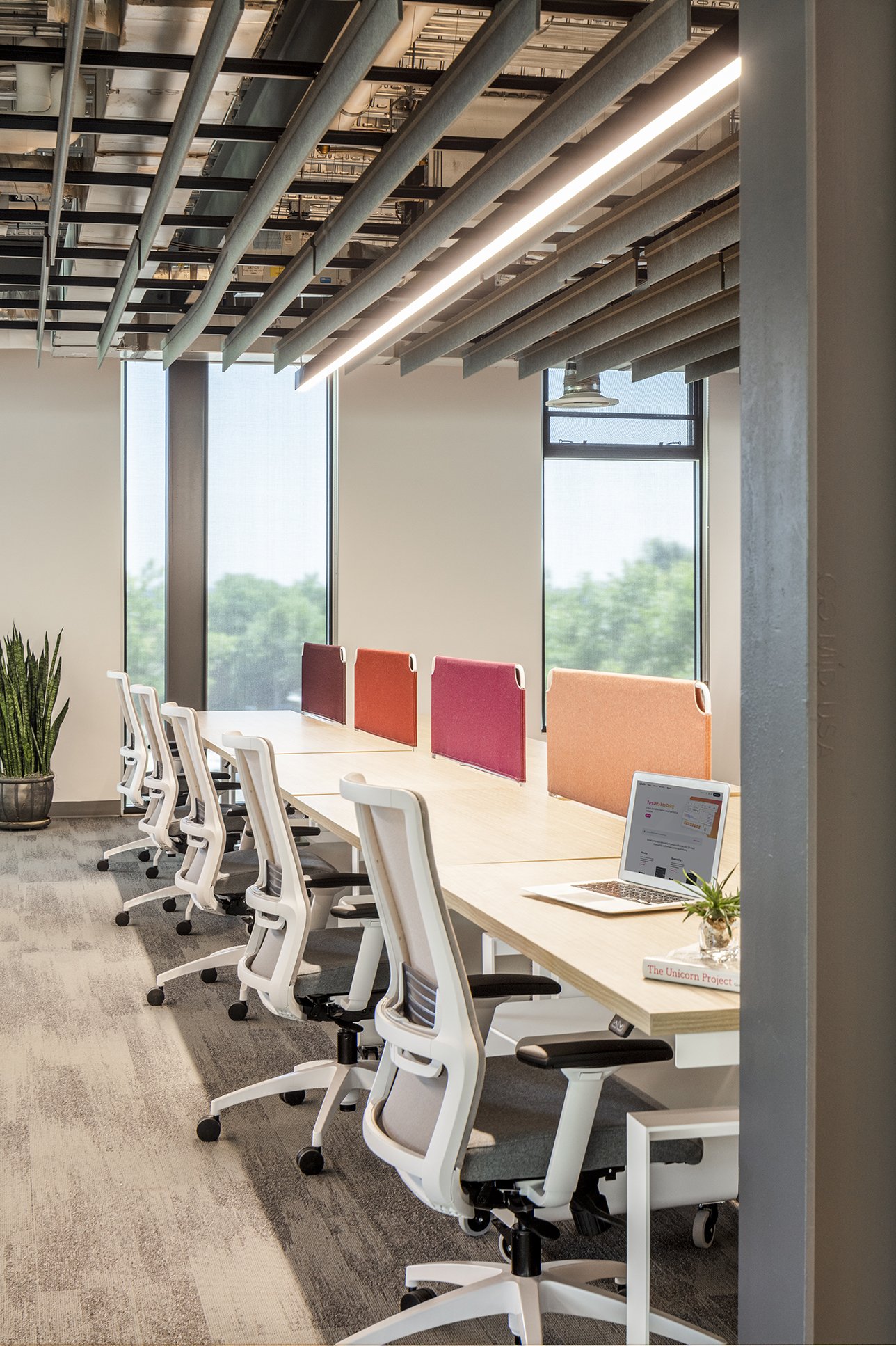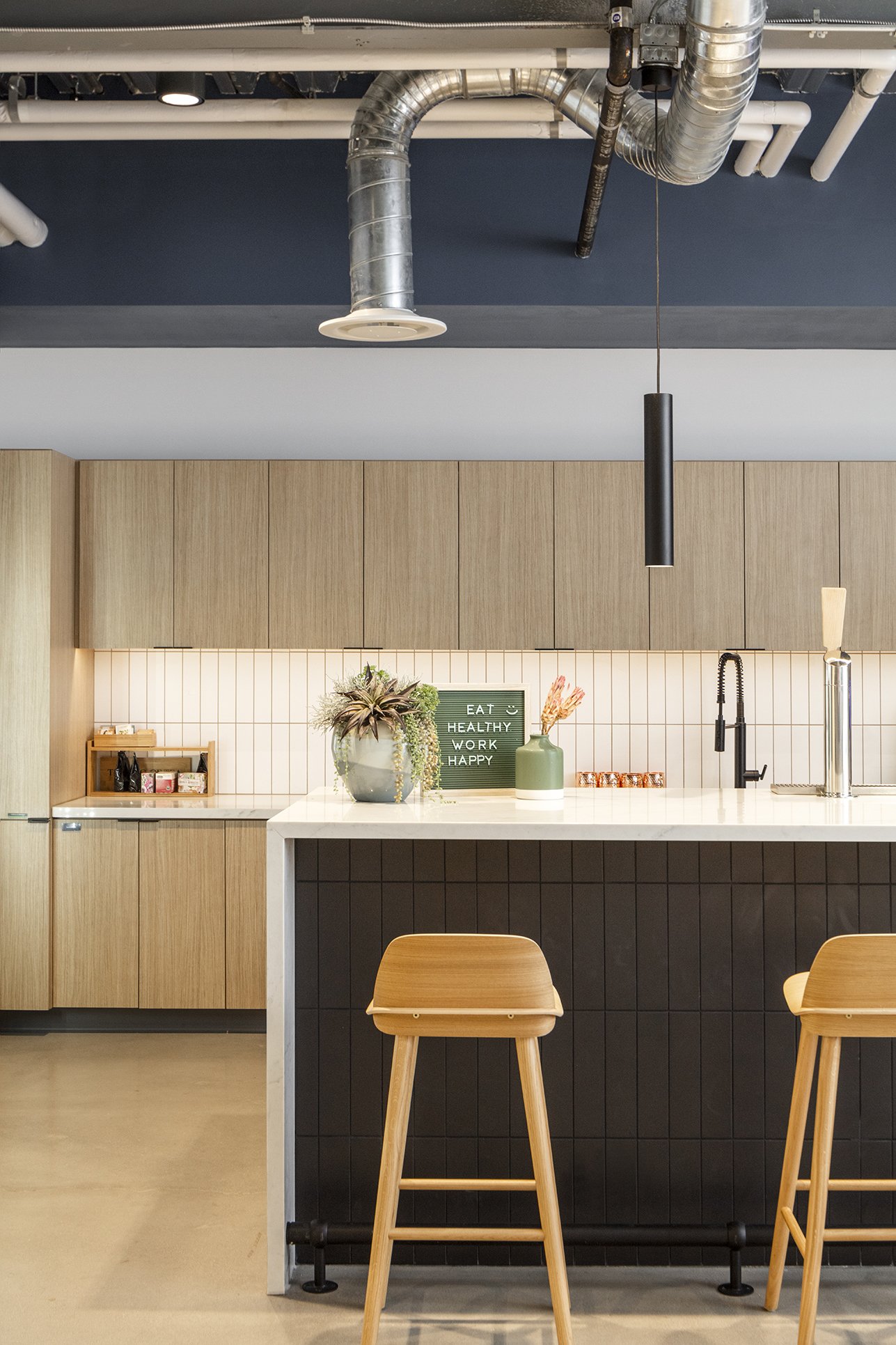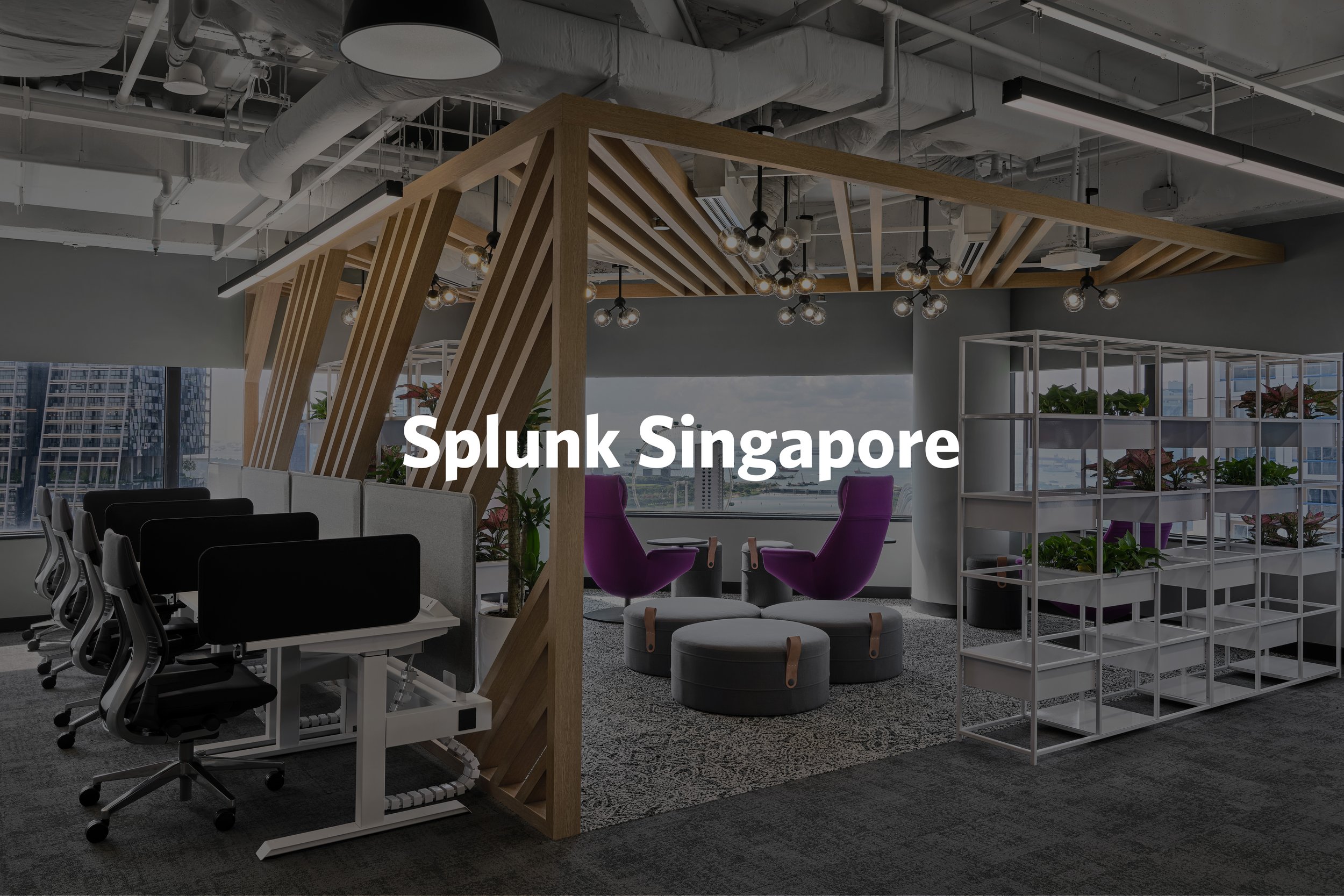Generosity of space.
Embracing their core message “People + Product + Passion = Splunk” Blitz was inspired to be generous and flexible with the square footage. Unlike some tech offices which use the open concept to increase density, here it is very spacious with formal and informal workspaces, roomy paths of travel as well as easily reconfigured and movable furniture and accessories.
The natural beauty of Boulder is highlighted through plentiful access to views and outdoor spaces. Natural materials, including a creative moss detail within their customized front desk area, are featured prominently. Conference rooms are inspired by their name sake—the Eldora room features a playful ski-theme, the Boulder Theater uses 1940’s inspired specialty light fixtures, and the Fox Theatre (i.e. the music room) has a dark indie vibe complete with roaring crowd graphic and neon lights. The third floor opens to a fourth-floor mezzanine, allowing for an abundance of light and a connection to an additional informal working space. Multiple roof decks maximize views of the Flat Iron mountains and provide areas to gather and entertain.
SPLUNK BOULDER
LOCATION
Boulder, Colorado
SIZE
36,650 SF
SCOPE
Architecture
Interior Design
Furniture Design
Environmental Graphics
PHOTOGRAPHY
Jess Blackwell
The extensive reconfiguration capabilities allow the office to be an ongoing resource for remote workers and team collaboration.
Create a resource for your team. Get in touch.
Do you love it?
We think you might like these stories too.














