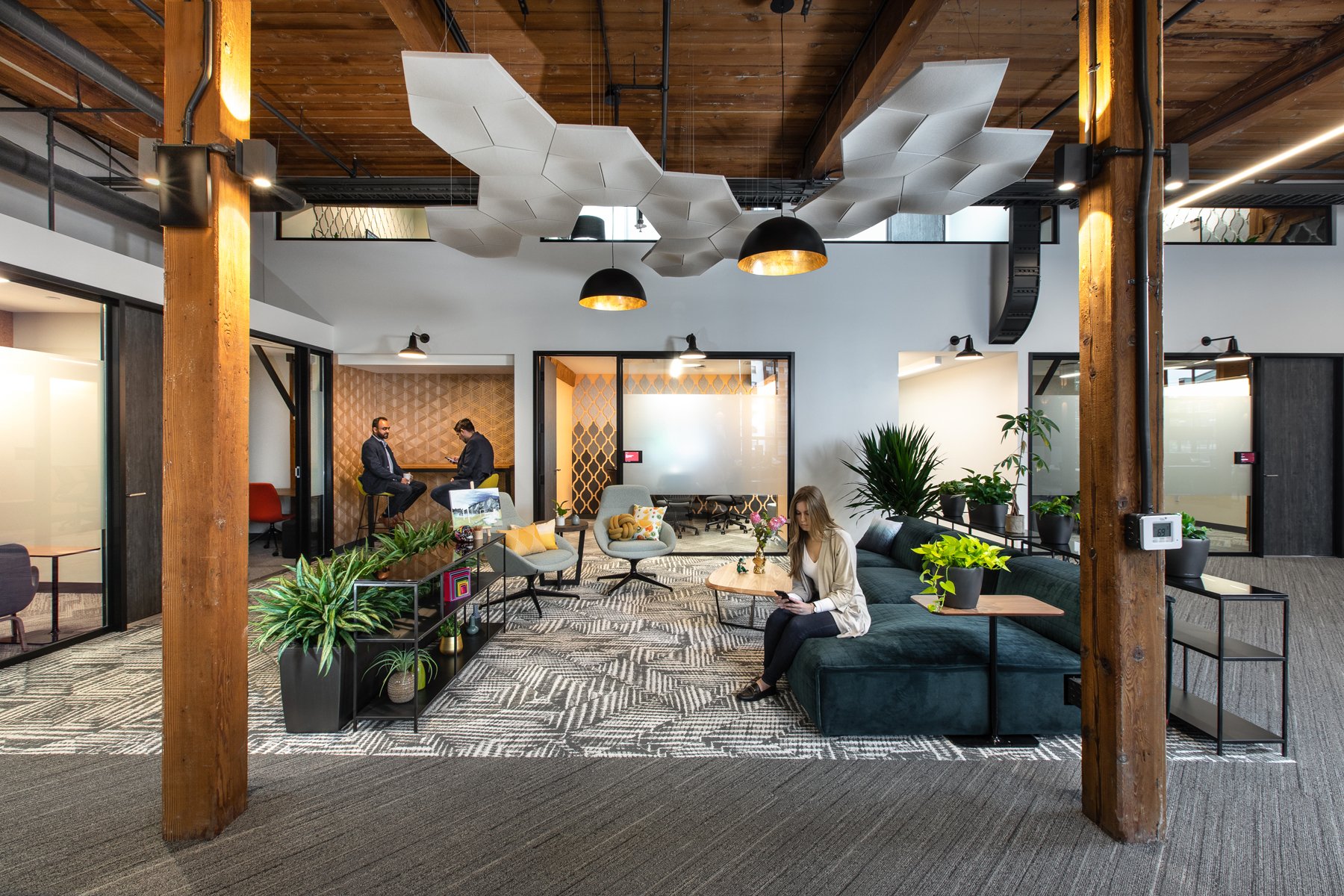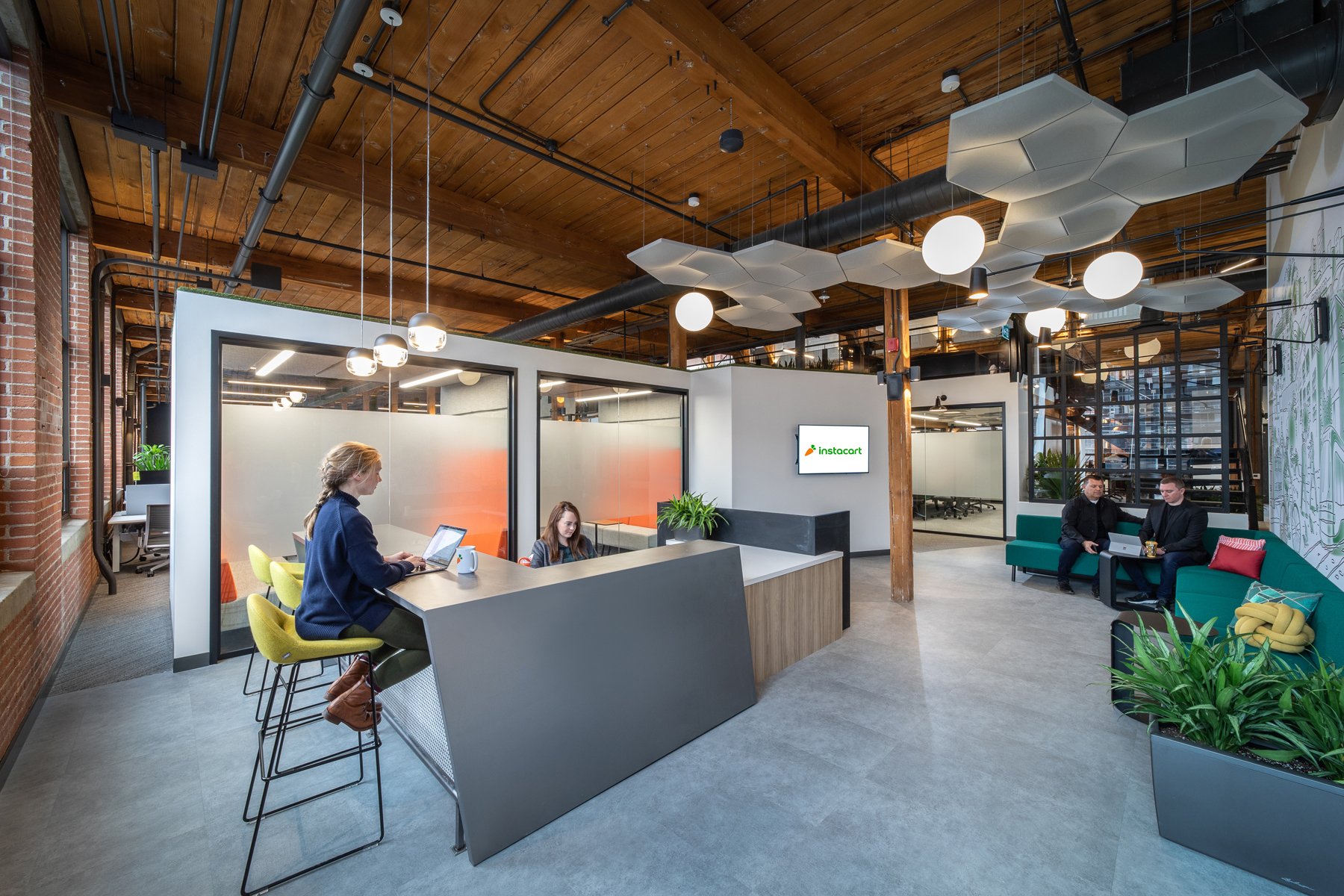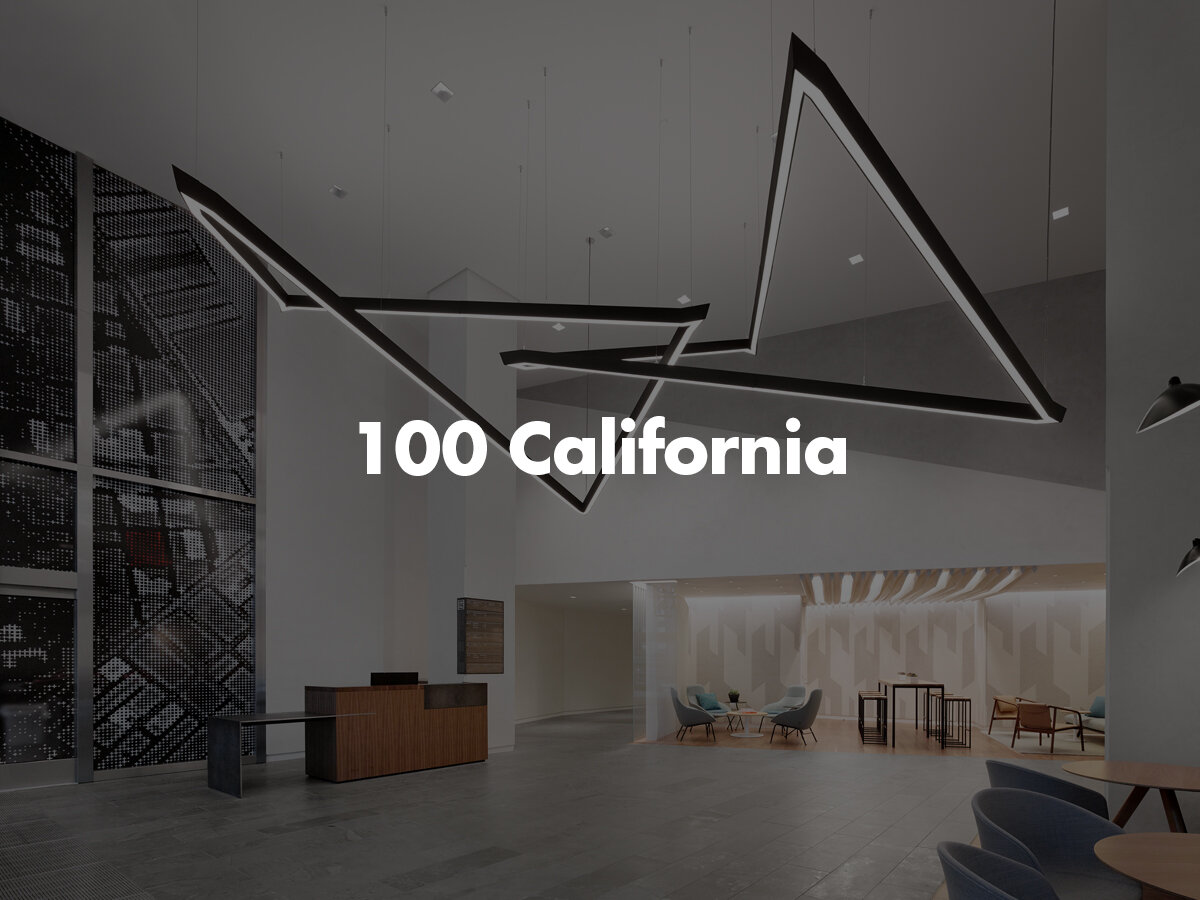Warm industrial in Toronto.
The designers of Instacart’s 26,000 SF Toronto office took their cues from the existing structure, celebrating the industrial legacy of the building and its neighborhood.
A combination of workspace types—various size conference rooms, open office area, huddle rooms, informal collaboration hubs—is supported by a vast all-hands area, two cafes, and other amenities, such as mother’s room, gender-neutral restroom, prayer room, gym, and roof deck.
INSTACART TORONTO
LOCATION
Toronto, Canada
SIZE
26,000 SF
SCOPE
Architecture
Interior Design
Furniture Design
Lighting Design
Environmental Graphics
PHOTOGRAPHY
Simon Tanebaum
Challenges of working within existing architecture needed multiple mechanical solutions to meet appropriate head heights and accommodate equipment.
Natural light through existing clerestory windows is augmented by minimal overhead lighting discreetly placed so that the architecture is the first thing experienced; the designers specified very thin fixtures with a metal printed-wood veneer that matched the existing timber.
Existing exposed brick and timber construction are enhanced by corresponding steel and wood, while existing industrial glass inspired interior storefront systems throughout.
Other expressive lighting is used in key areas, including pantries and conference rooms. Playfully graphic acoustical “clouds” help mitigate sound throughout the open office layout.
Bold, branded graphics along with dimensional patterned tile and wood wallcovering add warmth and humor. Similar divider screens and furnishings connect the office with Instacart’s US headquarters, the expansion on which the designers were concurrently working.
To meet the grocery delivery client’s need for expansion possibilities, the designers created a phasing plan, designing to the maximum capacity to prepare the client for its next phase.
















