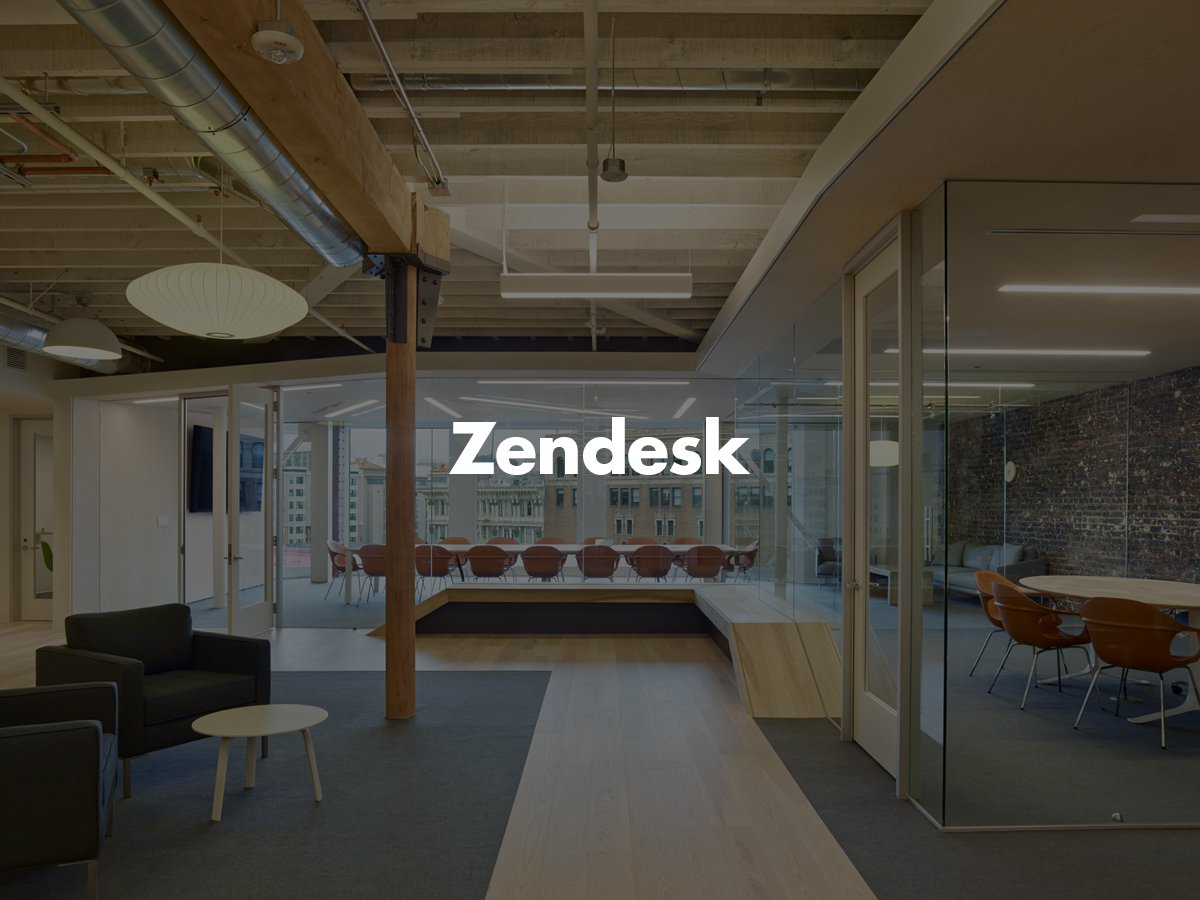Mixing it up with mixed-use.
Within an existing sales and operations office we created the Alta Lounge, an active, collaborative, and inviting work area for the sales team that could also accommodate client-facing presentations, product demonstrations, and customer events.
As a central gathering point, it was imperative that the lounge work for both formal presentations and casual meetings while still providing screened privacy. With that in mind, a central partition doubles as a divider between four distinct workspaces and as a writable “whiteboard” surface. Each workspace has a bar height seating area for quiet work, café-style tables for small impromptu meetings, soft seating for lounging, and open breakout space for collaboration.
LOCATION
Mountain View, California
SIZE
2,020 SF
SCOPE
Architecture
Interior Design
Furniture Design
Lighting Design
PHOTOGRAPHY
Jasper Sanidad
Do you love it?
We think you might like these stories too.







