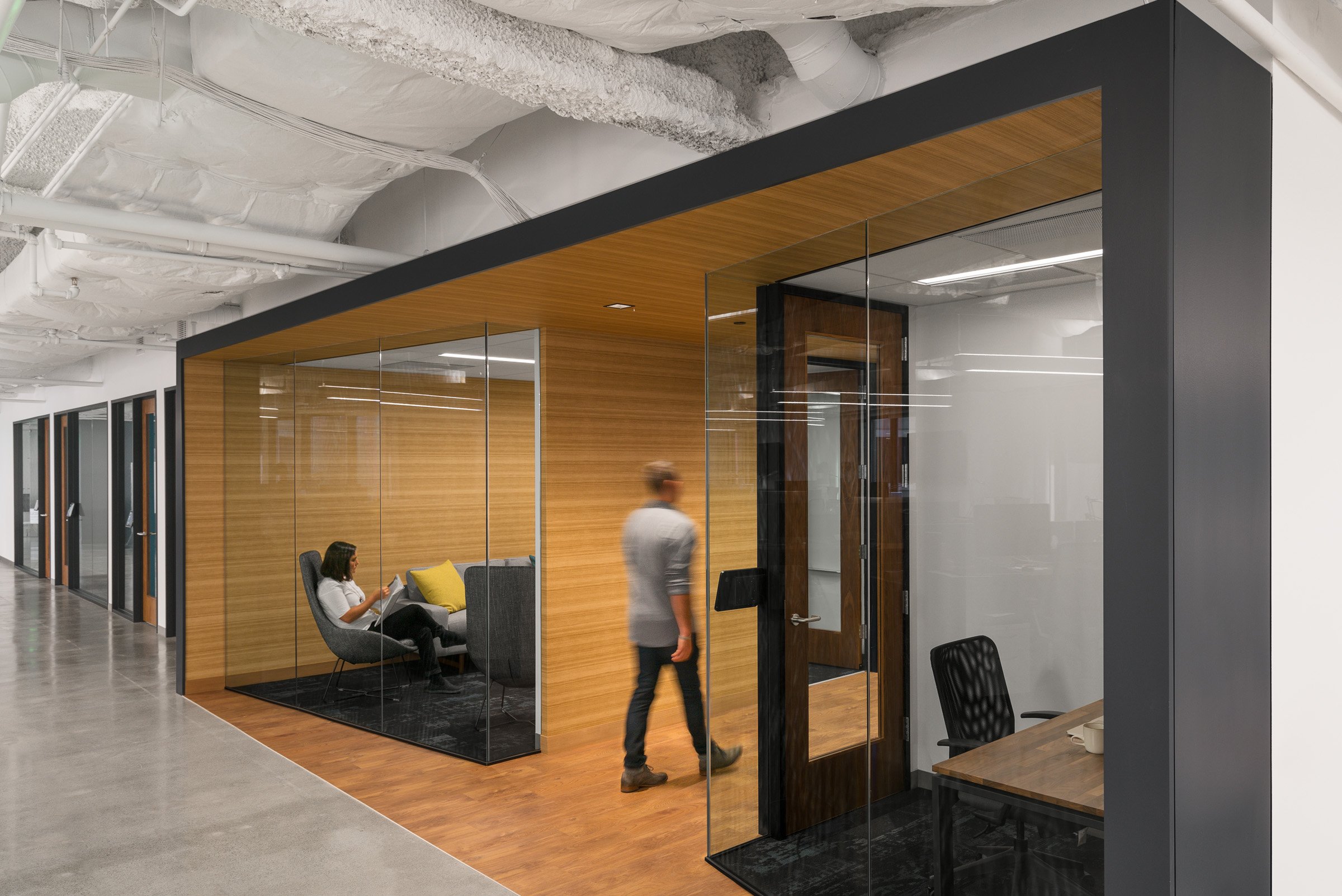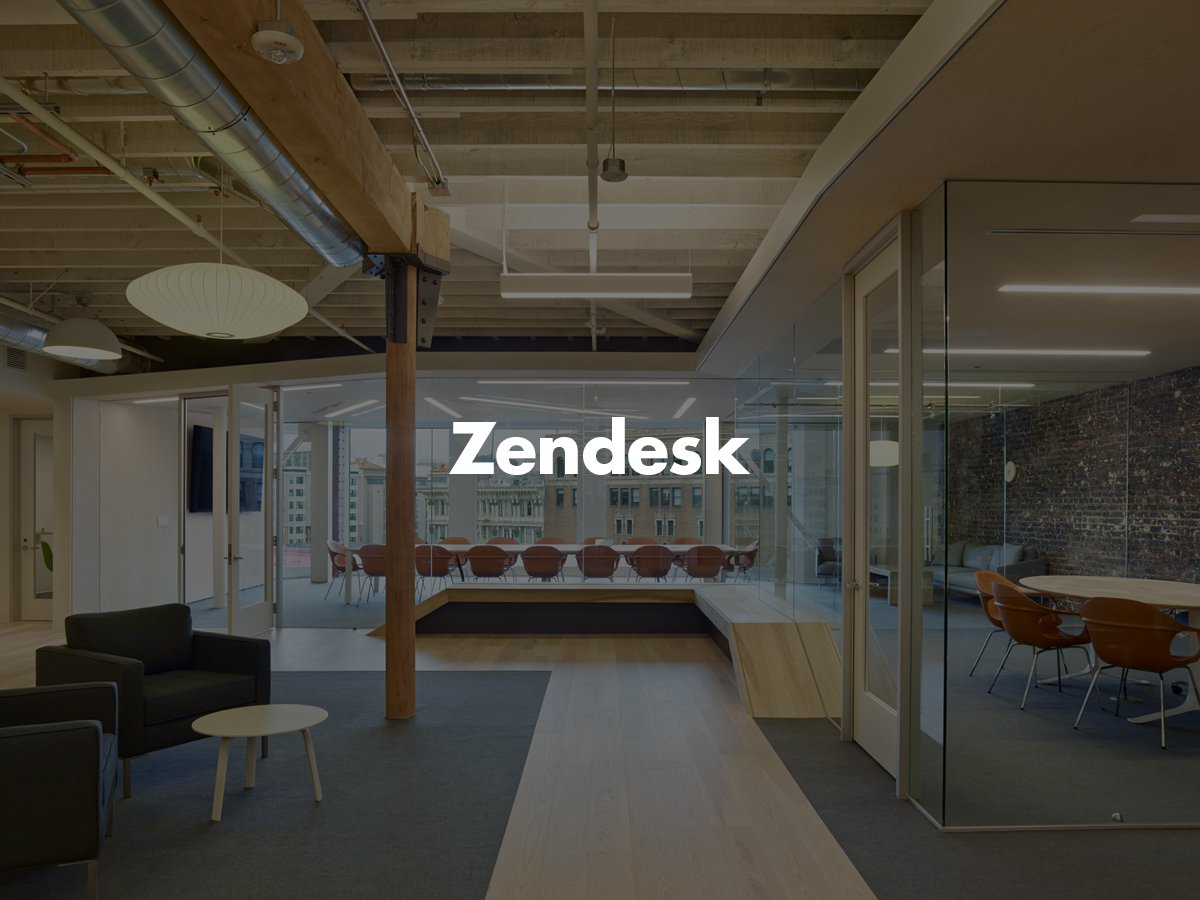A unique and layered vision.
Located on the 17th floor of a Class-A high-rise in San Francisco’s Financial District, the 16,930 SF office space establishes a sophisticated and subtly refined workplace environment for an international technology client.
The modern and polished space makes a bold first impression at the main entry. The secure sign-in and waiting reception is wrapped by a clearly defined portal that creates a distinction between specialty meeting spaces and the open office beyond. Floor-to-ceiling glazing provides vantage into the main work area and a first touch point to the company’s vibrant culture.
GREE
LOCATION
San Francisco, California
SIZE
16,930 SF
SCOPE
Architecture
Interior Design
Furniture Design
Lighting Design
Environmental Graphics
PHOTOGRAPHY
Cortez Media Group
“The Design team at Blitz was really fantastic to work with! Their use of VR allowed us a unique and layered vision of the project's look and feel, and a confidence that the finished product would reflect all incorporated design features. The team's pre-design programming work with stakeholder's and department leads was detailed and thorough, and served as a great base to create a gaming studio that best facilitated the needs and working styles of its staff. Our project came at an interesting time in the company's development, and the Blitz team was empathetic to the situation, and made every decision in alignment with what the project needed. I have built out many projects before, and Blitz comes out on top not only from a design perspective, but also as a partner. I was struck by how supportive and team-oriented the Blitz team was in this project—it was a very unique approach.”
DEVA BERMAN, FORMER DIRECTOR OF FACILITIES AND OFFICE SERVICES, 275 BATTERY (FORMALLY KNOWN AS GREE)
The design team used warm wood tones, clean lines, and natural materials to create a relaxed, but professional space. The subtle tones and materiality of the architecture is juxtaposed against bold pops of color in the open soft seating areas.
Portal-like entry ways create an intriguing and social design sequence through different workplace zones. These core circulation areas serve as the thread that ties the various workspaces and enclosed meeting rooms together while also fostering casual collision point for users.
Do you love it?
We think you might like these stories too.













