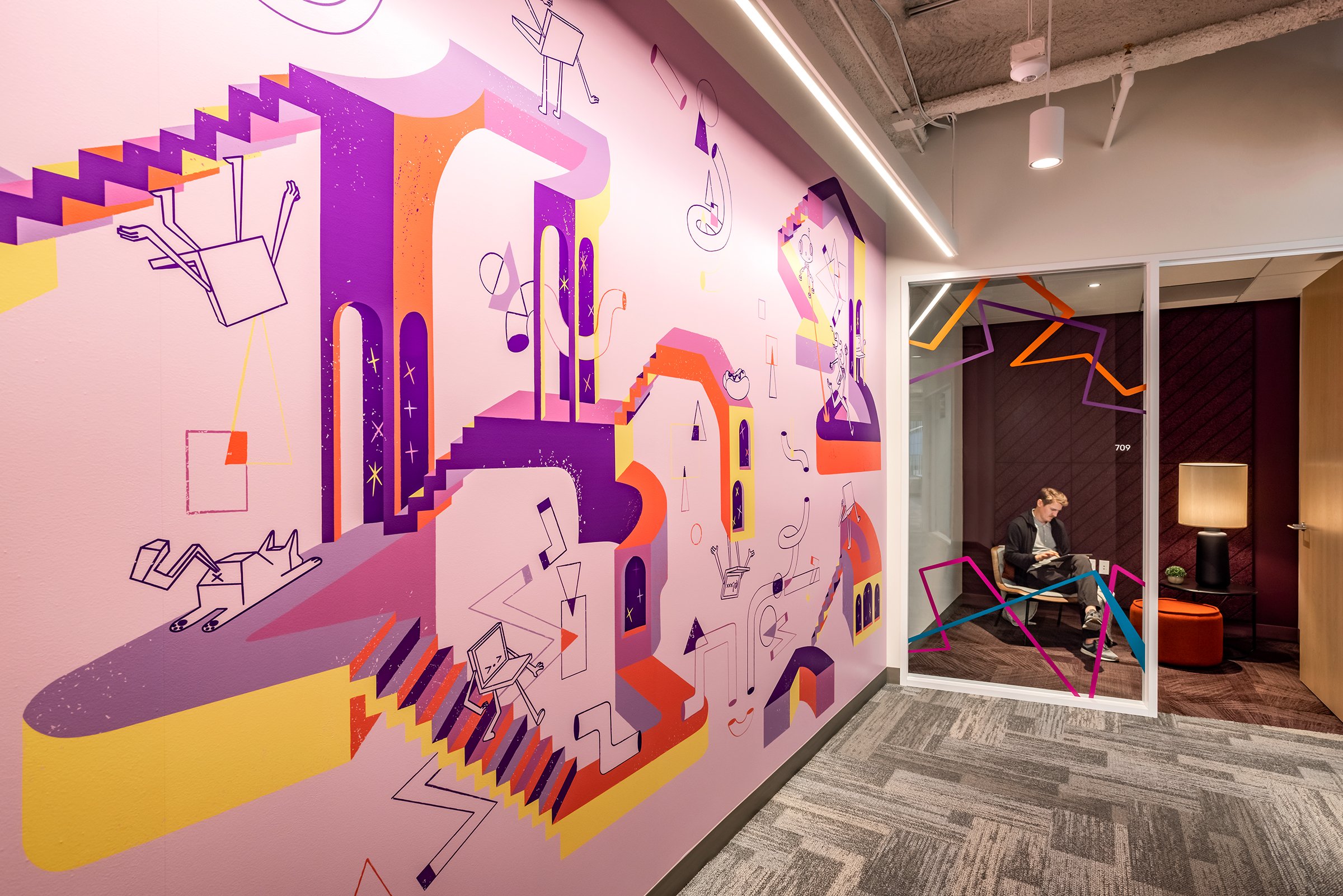Intentionally odd, totally productive.
Blitz partnered with Sentry to create a space for their team of creators, problem-solvers, troubleshooters, and puzzle-piece-joiners. Spanning the 7th and 8th floors in a downtown San Francisco high rise, the Sentry HQ incorporates the diverse urban textures that surround its vibrant, quirky palette.
This rich landscape unfolds to accommodate a large all-hands space/dining area, two pantries, boardroom, reception, meeting, and phone rooms, informal working areas, and open office within a varied network. The resulting spectrum of space offers varying degrees of privacy, allowing for a harmonious combination of heads-down work, design, and outreach areas.
Within, Sentry employees can be found bouncing from meeting to meeting, congregating around a central island in the all-hands space, and playing board games; creating the camaraderie that is integral to Sentry’s culture. A series of flexible spaces that allow these functions are carefully placed within varied neighborhoods, while definition is created through monumental architectural elements, anchoring groups within the larger space and offering defined private collaboration areas for individual departments. The resulting office is defined by an aesthetic and programmatic diversity that reflects the unique composition of the Sentry team.
SENTRY
LOCATION
San Francisco, California
SIZE
37,000 SF
SCOPE
Architecture
Interior Design
Furniture Planning + Selection
Environmental Graphics
PHOTOGRAPHY
Emily Hagopian



















