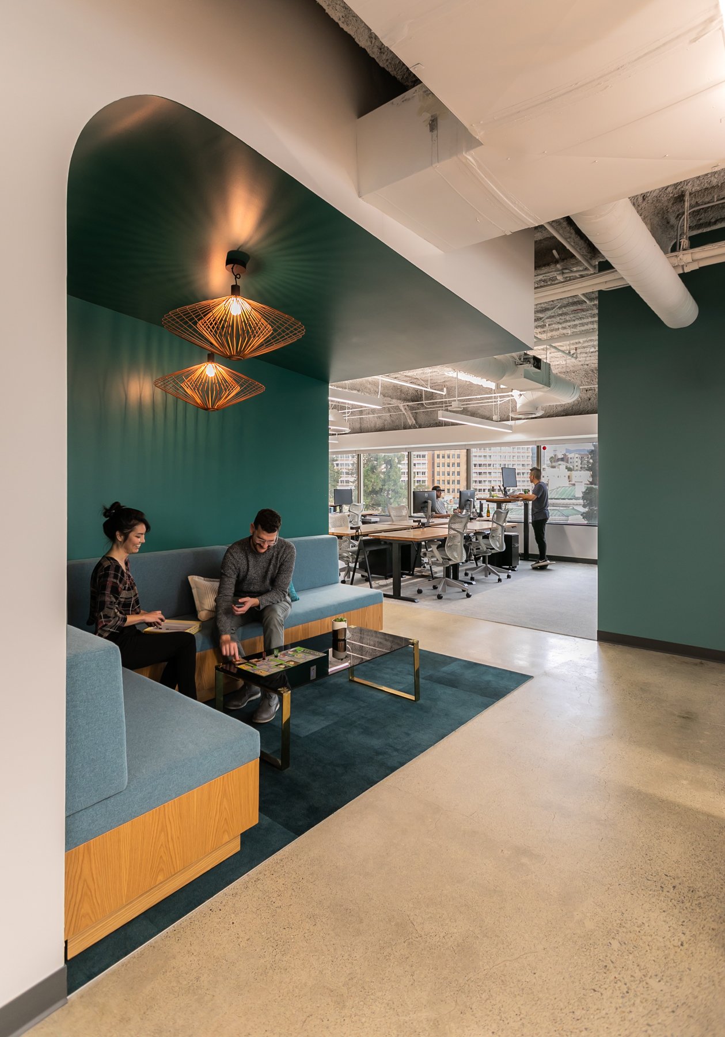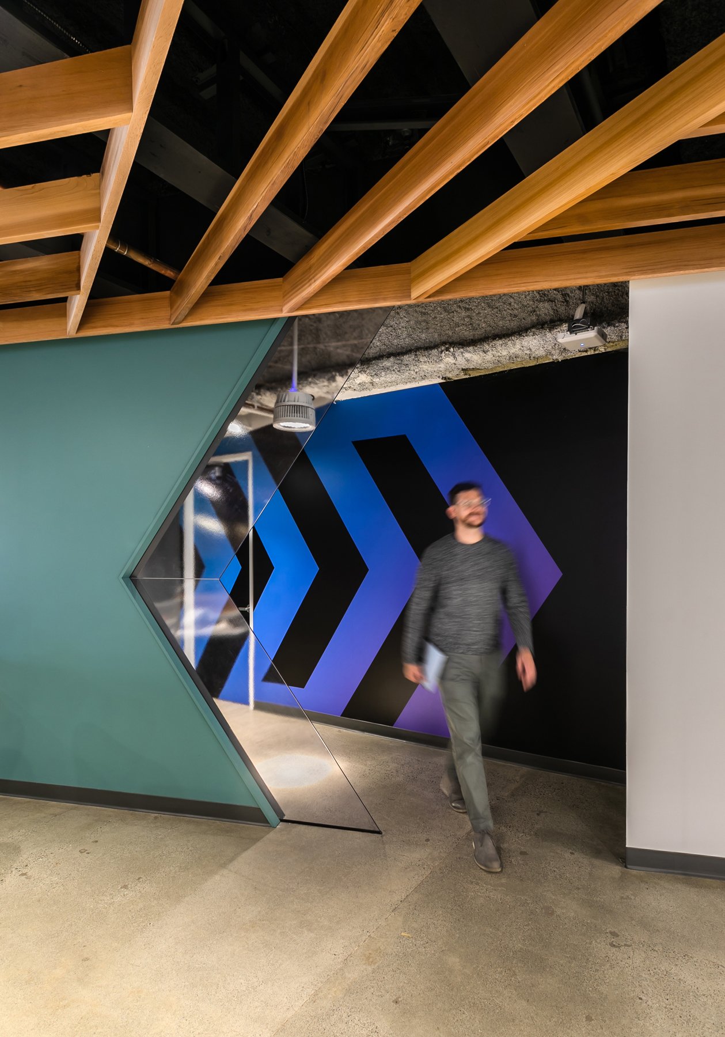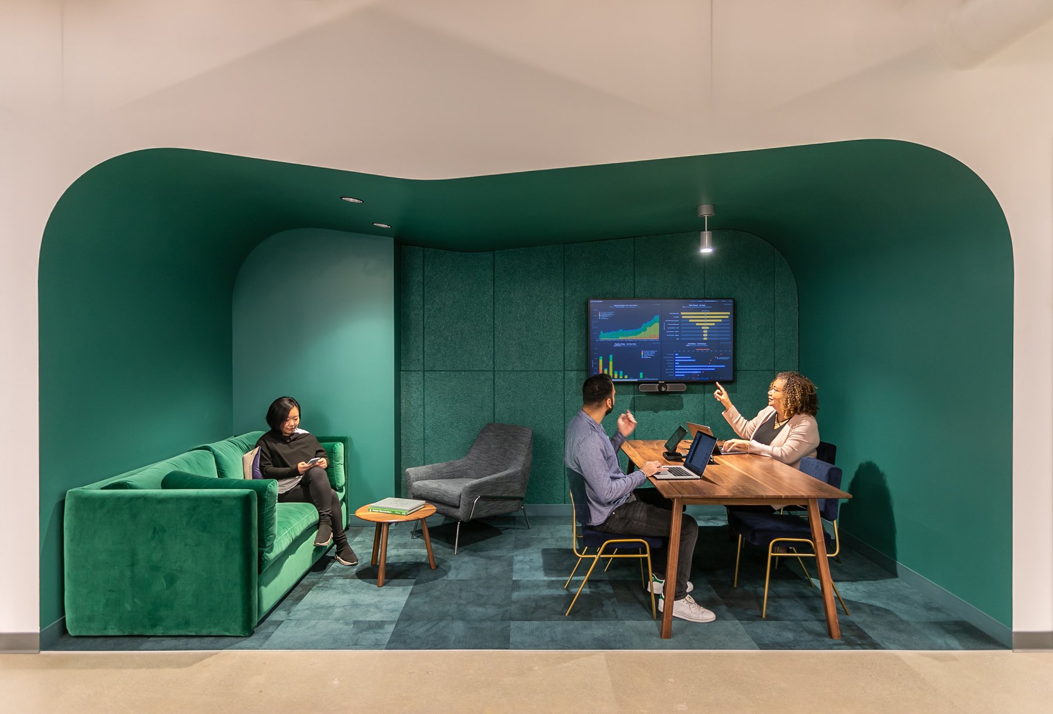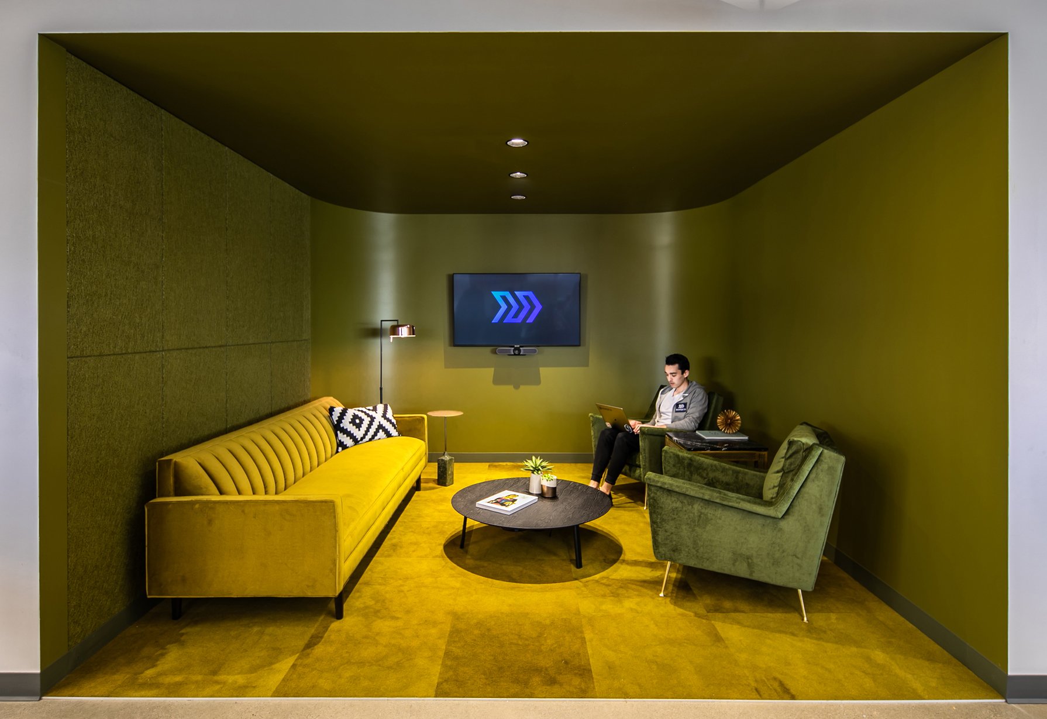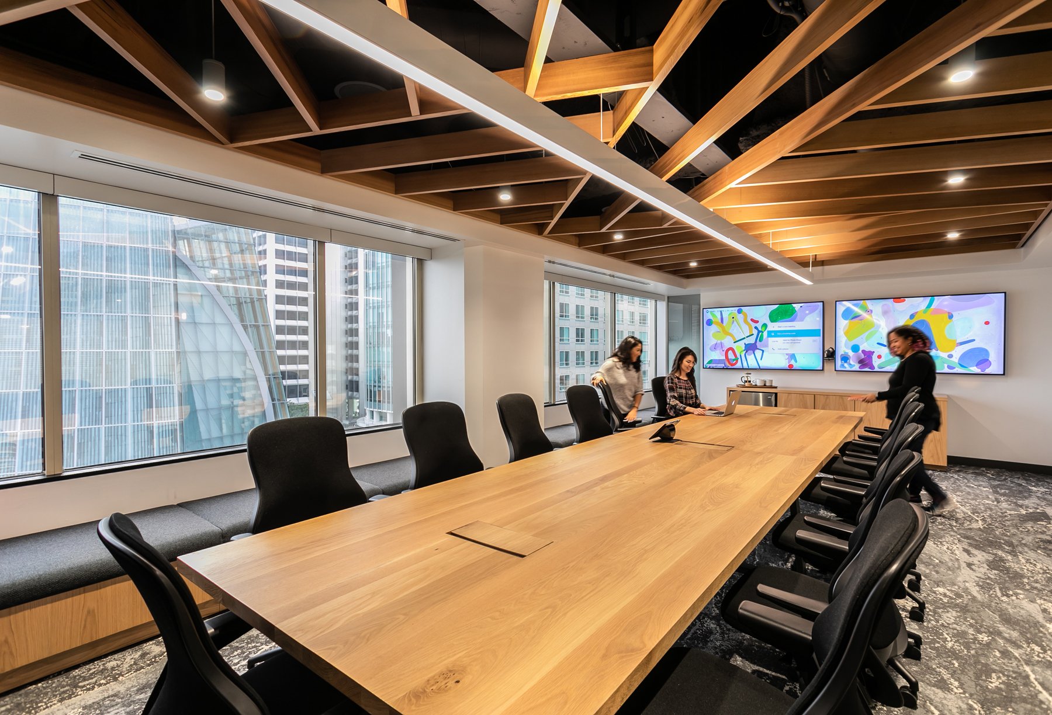Accelerating the future.
Blitz designed Marqeta’s new headquarters as a lively expression of the budding financial technology firm’s vibrant and energetic culture.
The design team created an open office space that positioned Marqeta—a firm known for disrupting the digital payment industry—as a trustworthy leader in the financial security industry. The juxtaposition of open, industrial ceiling elements, along with wooden trellises, angular chevron motifs, and a color palette all inspired by the client’s logo, creates an inviting workspace with a modern flare.
MARQETA
LOCATION
Oakland, California
SIZE
48,000 SF
SCOPE
Architecture
Interior Design
Furniture Design
Environmental Graphics
PHOTOGRAPHY
Emily Hagopian
“When it came time to expand our footprint in Oakland, we chose to work with Blitz. They quickly assessed our program needs and understood the Marqeta vibe, enabling us to triple the size of our headquarters without diluting the experience. Blitz carefully contrasted polished collaboration spaces with focused, minimal workspaces allowing our staff to focus on creating their best work by choosing the location that suits their current task and mood. By placing unique programs on each floor, including a new all-hands space, and branding an existing fire stair, we were able to create connectivity across all three floors, keeping our team unified even as we grow and build our Modern Money Movement platform.”
- JEFF CHOU, DIRECTOR REAL ESTATE & WORKPLACE EXPERIENCE AT MARQETA
With the strategic use of glass, exposed ceiling elements, and an open floorplan that fosters unrestricted circulation, the designers maximized the perceived footprint of the 48,000 SF office.
Blitz worked closely with the client to create an aesthetically bold, amenity-driven staff and visitor experience, while remaining efficient and mindful of budget constraints. The result is a space that appropriately addresses the client's rapid trajectory of growth, and that serves as a marketing and recruitment tool to attract top talent and potential client partnerships. The dynamism of the office is apparent immediately upon arrival, where employees and guests are met with a seven- foot-tall custom-designed sculptural wooden trellis evocative of Marqetaʼs energetic logo. A ring-shaped LED lighting fixture hovers over a welcoming waiting area, and a grand reception desk—made of the same wooden materials that unify the space—anchors the reception area and appears as a three-dimensional, oblique parallelogram.
The wooden trellis ceiling element first seen in the reception area defines and delineates key areas throughout the office such as the kitchen/pantry and conference room spaces to visually unify interiors, while providing a warm contrast to the office’s polished concrete floors.
Monochrome color-blocked niche breakout spaces in jewel-toned yellow and green are adorned with signature lighting elements and are carved out throughout the workspace to provide zones for meeting and collaboration. Inspired by boutique hotels, the nooks are furnished with color-coordinated mid-century modern furnishings, seating elements, and carpeting, and offer visual interest with curved, sloping ceilings and walls.
Accelerate your brand’s future. Get in touch.
Do you love it?
We think you might like these stories too.






