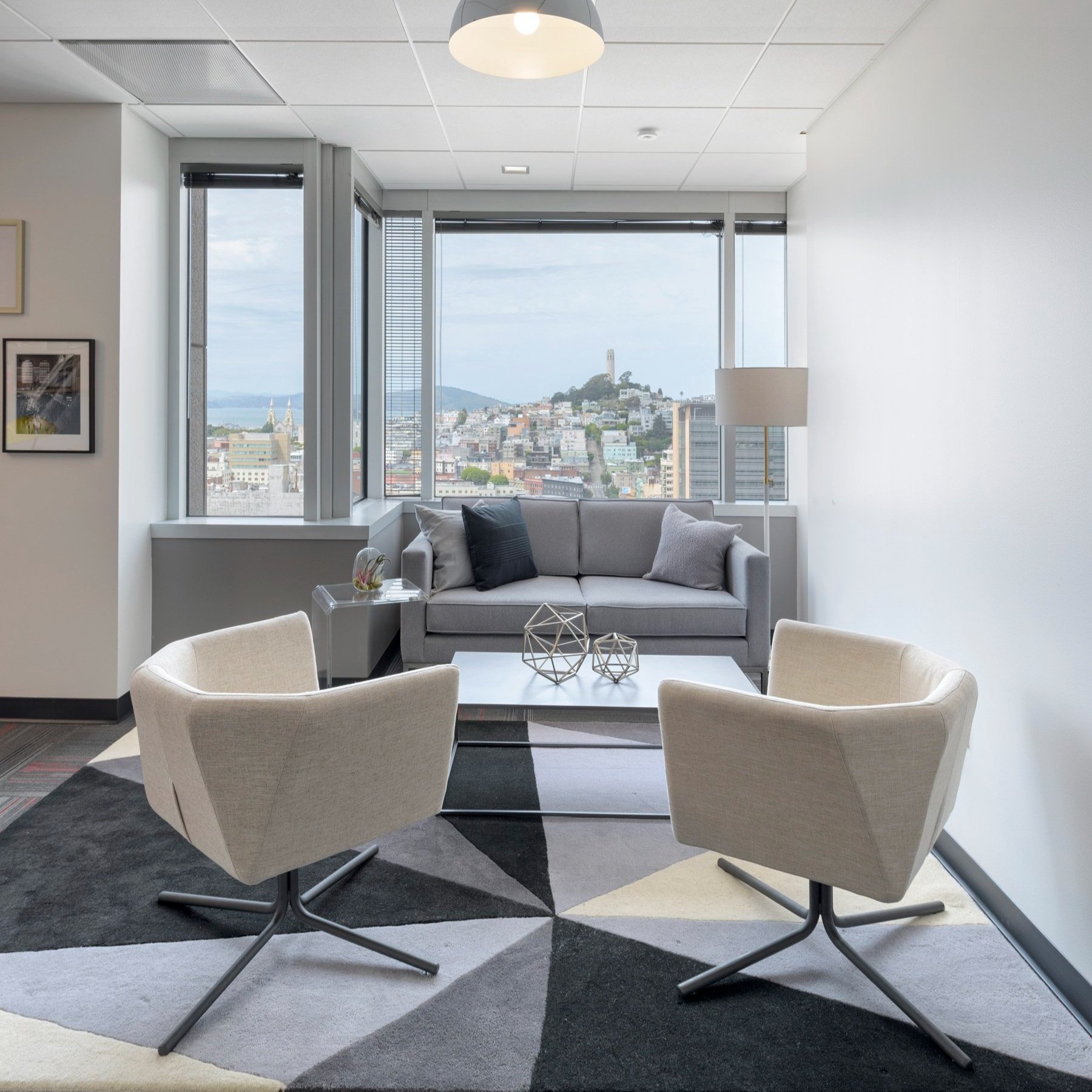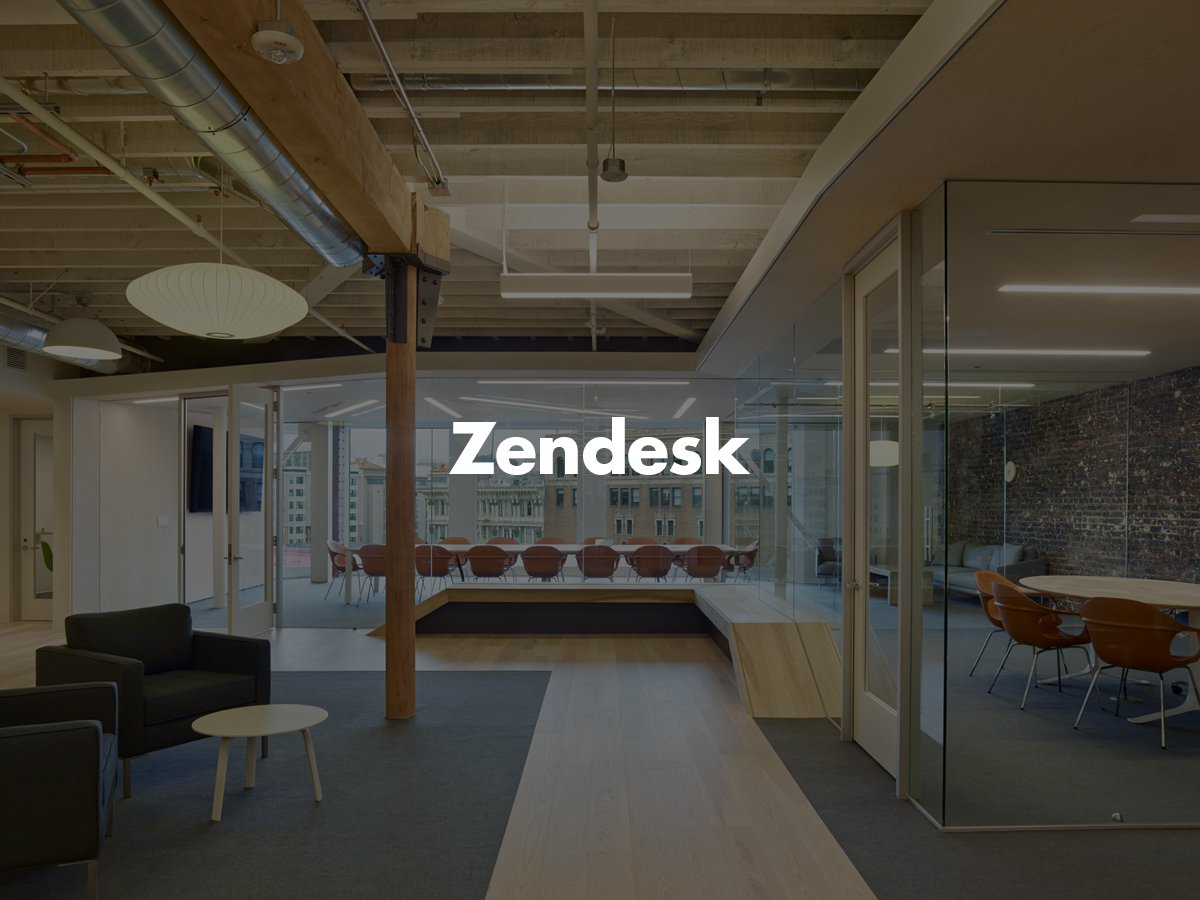Audacious optimism.
Audentes approaches the difficult task of developing treatments with a sense of joy and optimism. The design objectives for the office were to create a space that reflected the serious nature of the work being done but also reflect their energy and positivity.
To accommodate their growing team, the new office includes both open office and private office workstations; a collaborative all hands space; conference center; and collaborative work cafe. The office also offers stunning views of several San Francisco landmarks including Coit Tower and the Transamerica Pyramid.
AUDENTES
LOCATION
San Francisco, California
SIZE
22,000 SF
SCOPE
Architecture
Interior Design
Furniture Design
Lighting Design
Environmental Graphics
PHOTOGRAPHY
Jasper Sanidad
Reflex Imaging
“We chose this space because it’s expansive, with sight lines across the entire floor. Blitz recognized the importance of the connectivity the space permits and made it operational. The space elicits creativity in quick conversations as well as serious discussions. Mission accomplished, thanks to Blitz.”
DAVID NAGLER, SENIOR VICE PRESIDENT, HUMAN RESOURCES AND CORPORATE AFFAIRS, AUDENTES
Natural materials are paired with bright colors to represent the “optimistic seriousness” of the workplace. The rigor and audacity of their work is echoed in bold detailing and clean lines, simple and refined finishes, and strong sight lines.
Audentes approaches the difficult task of developing treatments with a sense of joy and optimism.The design objectives for the office were to create a space that reflected the serious nature of the work being done but also reflect their energy and positivity. The main entrance is the companyʼs first opportunity to welcome visitors, patients, and guests, and it was important that this space feel welcoming and comforting, rather than corporate or even medical in the traditional sense.
Large graphics and bold colors activate the space and counterbalance the muted tones of wood, metal, and glass.
The design team developed a floor plan that orients the office functions around a central work cafe and all hands space. This space functions as the heart of the office and serves as the central organizational element. Wood-look flooring and pillow-lined benches at the main reception flow out into the cafe and main gathering space. The open lounge area includes multiple seating options including large cafe tables; bench seating with privacy screens; and lounge chairs to support a variety of work and meeting styles. The adjacency of the all-hands area to the work cafe allows the space to be transformed into a larger meeting or event space. The work cafe combines natural and organic finishes to further soften the design. Custom graphics are inspired by cellular formations under a microscope, reflecting Audentesʼ commitment to genetic research and providing a playful and vibrant pop of color.
The visual transparency of the glass enclosed conference space supports a culture of openness and collaboration.
A “jewel box” conference room, located directly adjacent to the reception area, is a focal point in the office and serves as a key meeting room for staff. The room is bright and inviting, and its transparent glass-wrapped enclosure permits open views across the office. Additional conference rooms and support spaces are positioned along the perimeter of the office and are aligned in a nonlinear layout that guides employees and visitors through the space while maintaining sightlines along the length of the office and towards the central all-hands space.


















